Notable Assignments
Our accomplished team has played key roles in valuing high-profile landmarks such as the World Trade Center site, the redevelopment of Queens' Brooklyn Army Terminal, and the Brooklyn Waterfront, as well as complex portfolios across New York and throughout the country.





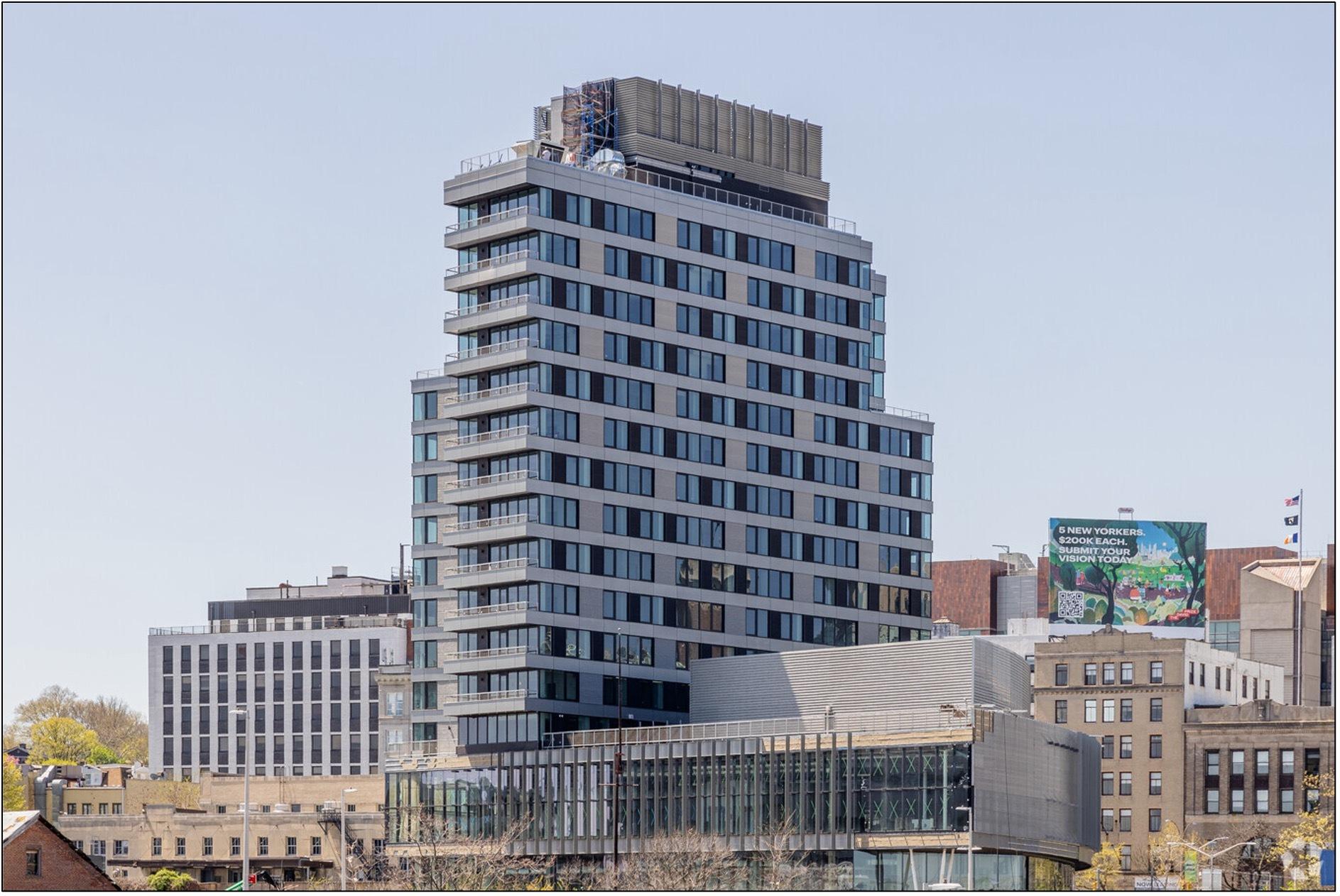

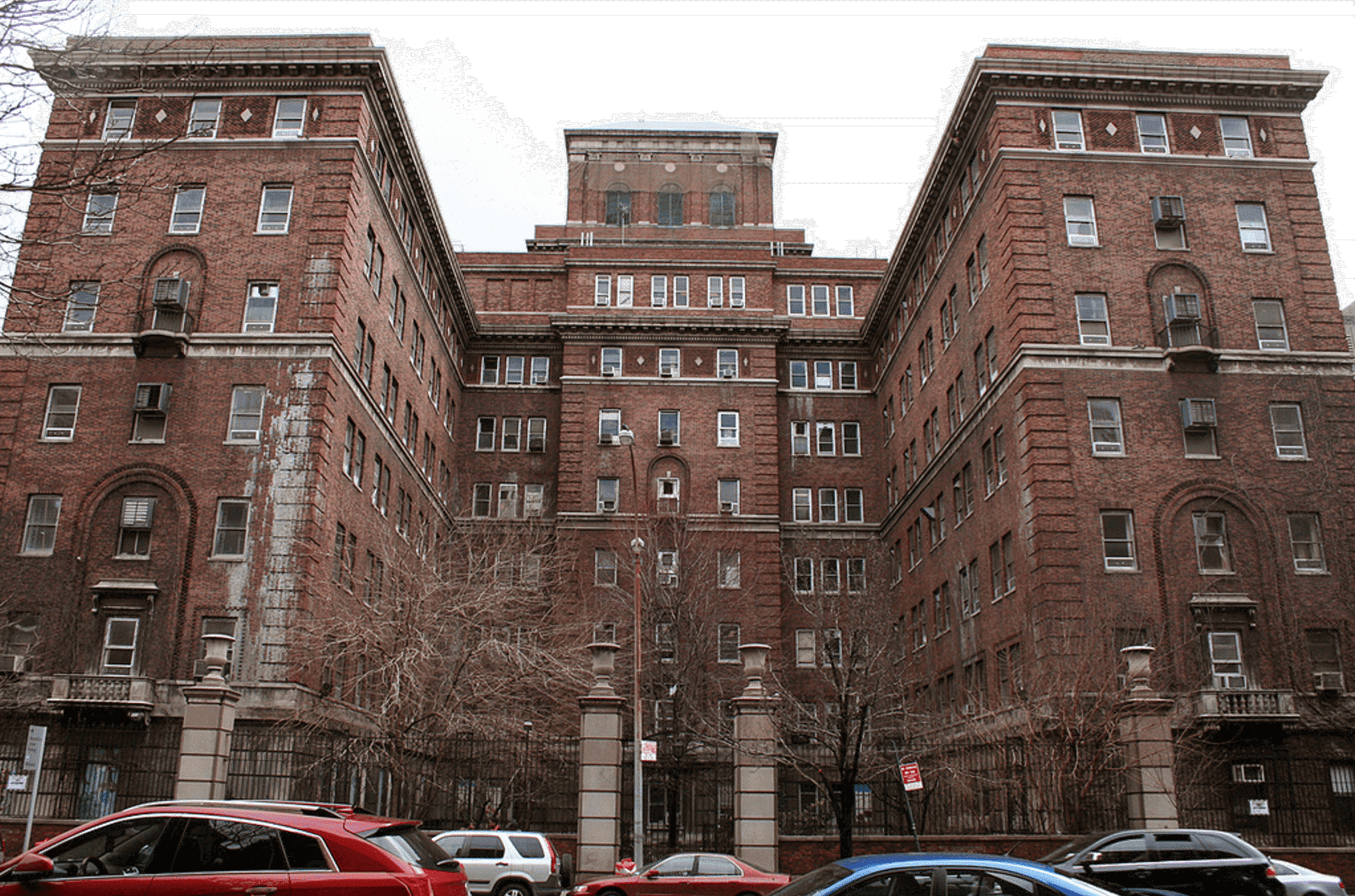

Designed by Skidmore Owings & Merrill and developed by RXR Realty and TF Cornerstone, the 1,575-foot-tall mixed-use tower will replace the Hyatt Grand Central New York hotel and yield 2.1 million square feet of Class A office space, 500 Hyatt hotel rooms spread across 453,000 square feet on the upper floors, and 10,000 square feet of retail space on the ground, cellar, and second levels. The development will also include a 25,000-square-foot elevated public plaza surrounding the tower and abutting the adjacent Grand Central Terminal. 175 Park Avenue will become the tallest skyscraper in Midtown East, surpassing other recent office buildings that stemmed from the 2017 Midtown East Zoning initiative like One Vanderbilt, 270 Park Avenue, which is currently under construction, and the future rise of 350 Park Avenue. Goodman Marks has performed valuation services including estimating the prospective market value of the fee simple estate, leased fee interest and leasehold interest valuation of ground lease position of the property.

Goodman Marks performed appraisal services of the World Trade Site in Lower Manhattan, pre-and post the 911 valuation date, to estimate the market value of the World Trade Center Site for post 911 redevelopment initiatives for an intra-state government authority.

Central Park Tower (CPT), by Extell Development Company, is located on Manhattan’s Billionaire’s Row (West 57th Street). CPT has recreated the Manhattan skyline and established itself as the tallest residential building in the world, rising 1,550 feet.
Goodman Marks has performed periodic valuations of CPT from the periods under construction to the eventual completion of the sellout of the one hundred and seventy-nine units within the building.

Designed by Kohn Pedersen Fox and developed by Rabina, which took over from Ceruzzi Properties and SMI USA in 2019, the 76-story structure will span 415,000 square feet and yield 98 condominium units and commercial space spread across the ground floor and four cellar levels. 520 Fifth Avenue’s completion date is posted on the construction board for June 1, 2026. When complete, the boutique skyscraper will soar 1,000 feet and will be recognized as the tallest residential tower on 5th Avenue. Goodman Marks has performed periodic valuations of 520 5th Avenue, starting in 2017, as a vacant parcel of land throughout the entire construction process to an eventually completed skyscraper.

The subject Conversion Property is a landmarked, historic building (Empire Stores) and a landmarked historic structure (Tobacco Warehouse), which are bisected by a public pedestrian pathway and are situated on a 2.45± acre site within a Waterfront Area. The purpose of this appraisal assignment was to estimate the market value to determine if the Conversion Property as proposes for a non-recreational use does not exceed the value the Replacement Property. This assignment included the determination of the larger parcel valuation as well as the valuation of the Conversion Property as two separate parcels.

The subject property is part of the National Lighthouse Museum site. This site has a scenic overlook as well as access to the public waterfront plaza, several landmark U.S. Coast Guard buildings and a public pier and esplanade. The development parcel contains 3.0± acres of land and is improved with 52,215± square feet of gross building area divided among numerous buildings. The Museum Buildings site contains 0.40± acres of land improved with two buildings totaling 17,421± square feet. The Public Open Space site is a 2.3± acre waterfront site that is to be retained as open space and is situated west of Pier 1 and east of the Museum Buildings site. This site is to provide public access to Pier 1. Under this assignment each of the improvements is classified as historic buildings under the National Landmark of Historic Places and the State Historic Preservation Office. The purpose of this appraisal assignment was to determine the highest and best reuse of the historic buildings as well as the highest and best use of the development parcel.

The subject property consists of the 575,000± square foot, landmarked Kingsbridge Armory building and an adjacent property. The purpose of this appraisal assignment was to determine the highest and best reuse of the landmarked buildings and a fair market rental value of the property assuming a 99-year lease.

A 9-story, former institutional building situated on a 2.6± acre site. The purpose of this appraisal assignment was to determine the highest and best reuse of the building, with consideration of the unused development rights.

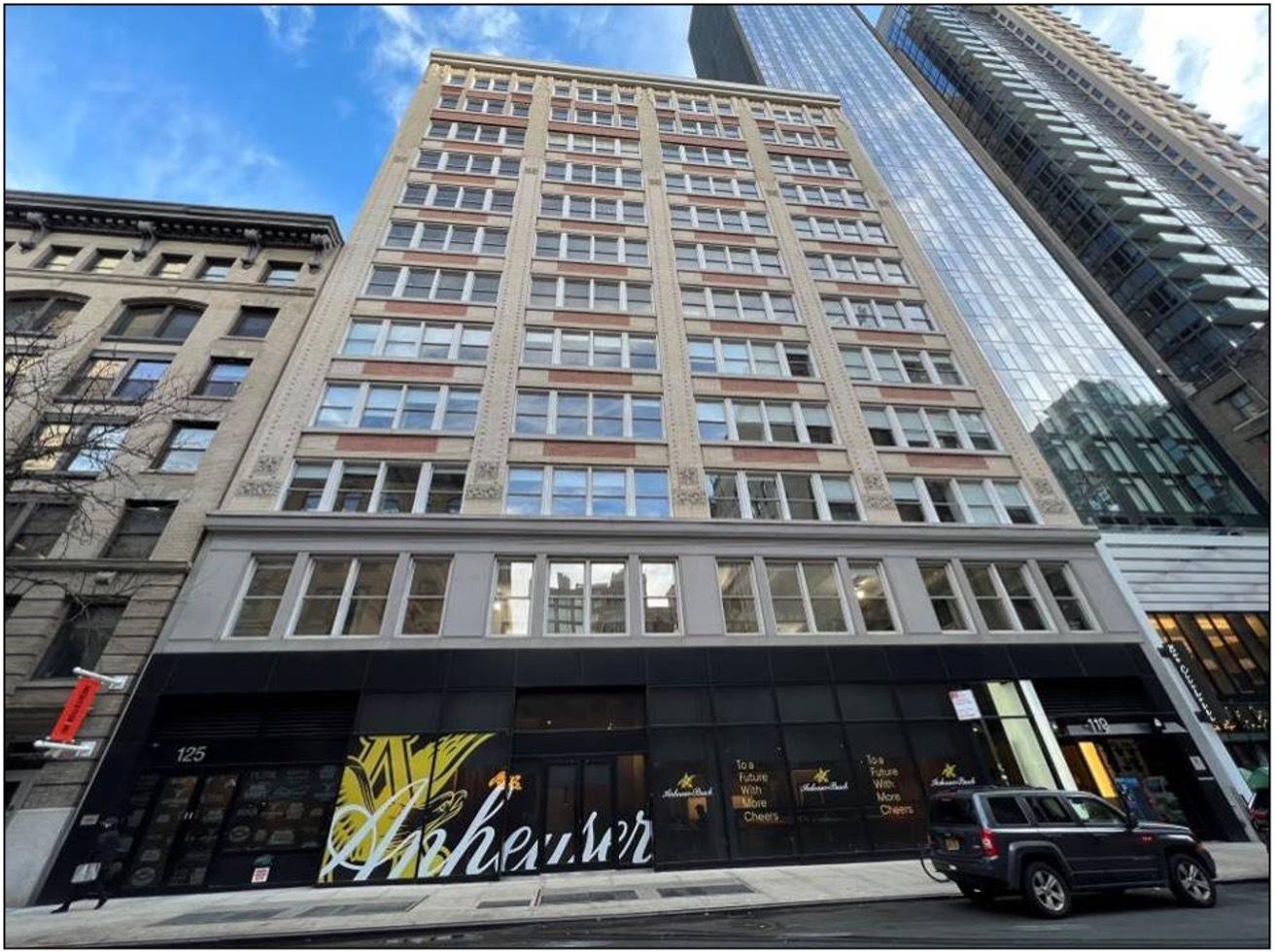









Goodman Marks performed appraisal services of the World Trade Site in Lower Manhattan, pre-and post the 911 valuation date, to estimate the market value of the World Trade Center Site for post 911 redevelopment initiatives for an intra-state government authority.

Madison Square Portfolio is comprised of five (5) office buildings with ground floor retail space, which are located within the Midtown South area of Manhattan subject to a long-term master ground lease. Goodman Marks provided market value appraisal reports for each property within the portfolio. The Madison Square office building portfolio consists of five mixed-use retail and office buildings, each rising between 11 and 12 stories and totaling over 350,000± square feet of gross building area (GBA). The buildings are subleased to full-floor office tenants, including local, national, and multinational companies. Among the subtenants are corporate offices for the American subsidiary of a Fortune Global 500 beverage manufacturer, as well as several technology and apparel companies.

29-story Class A office building (identified as the “main tower”), containing 497,669± square feet of gross building area (GBA); a connector ‘Galleria’ structure, which contains 3,484± square feet of GBA and provides access to which serves to connect the main tower with the neighboring Sheraton Capital Center Hotel; and a 5-story (6-level) freestanding parking garage containing 165,559± square feet comprised of 400± parking spaces.

An eight-story, multi-tenant, professional office building, with attached grade- level retail space, containing 164,330± square feet of gross building area (GBA), originally constructed circa 1982. The building contains 11,580± square feet of grade level retail space, and 142,013± square feet of office space. In addition, the property contains a four-story parking garage and provides on-site parking for 483± vehicles. The purpose of this Goodman Marks appraisal report was to estimate the “as is” market value of the leased fee interest of the subject property.

The 8.15± acre site is improved with a four-story, multi-tenant, professional office building, containing 113,101± square feet of gross building area, originally constructed circa 1985 with recent renovations in 2015-2016.
The purpose of this Goodman Marks appraisal report was to estimate the “as is” market value of the leased fee interest of the subject property to assist our client, in a lending decision and estimate the value of real estate assets held as investments or collateralizing loans.

Goodman-Marks performed the valuation of this six-story, single-tenant, office building, containing 1,089,264± square feet of gross building area (GBA), originally constructed circa 1991. The building was renovated in 1999. In addition, the property contains 800± surface parking spaces and 250± covered parking spaces.
The subject property was the corporate office campus improved with three connected Class A office buildings totaling 778,370± square feet of gross building area, which were constructed circa 1991, and expanded in 1999, and utilized as a corporate headquarters by an international computer company.
The improvements are situated on an irregular-shaped parcel of land with a total area of 63.23± acres, located on the north side of the North Service Road of the Long Island Expressway, (SR 495), in the Incorporated Village of Islandia, within the Town of Islip, Suffolk County, New York.

The 3.24± acre parcel is currently improved with a four-story, Class A multi- tenant medical/professional office building containing a gross building area of 154,470± square feet, originally constructed circa 1985. On-site parking is provided via grade level parking as well as three levels of a lower-level parking garage, which provides parking for approximately 772± vehicles. The purpose of this Goodman Marks appraisal report was to estimate the market value of the leased fee interest of the subject.

The 9.5± acre site is currently improved with a four-story, multi-tenant, Class A executive office building containing a gross building area (GBA) of 188,665± square feet, originally constructed circa 1983. The property provides on-site parking for 709± vehicles. The purpose of this Goodman Marks appraisal report was to estimate the “as is” and “as stabilized” market values of the leased fee interest of the subject property.

Goodman Marks has appraised the market value of the fee simple estate of the subject property. The entire subject site is an irregular-shaped parcel of land with a total area of 34.76± acres (1,514,146± sq. ft.), situated within the GB General Business zoning district of the Town of Oyster Bay, which includes office buildings as a conforming use. The 34.76± acre subject site is improved with a three-story, plus basement, elevator-serviced, single-tenant office building containing an above-grade gross building area (GBA) of 528,985±- square-foot, which was constructed circa 1970. The building was 100% owner- occupied and is utilized as a corporate headquarters of a regional cable television provider, including executive offices.

A Downtown Brooklyn 0.38± acre site is currently improved with a six-story, elevator-serviced, mixed-use building, plus basement, containing a total of 84,000± square feet of gross building area. Further, the subject contains 77,819± square feet of net rentable above grade building area. The purpose of this Goodman Marks appraisal report was to estimate the market value of the leased fee interest of the subject property.















South Brooklyn Marine Terminal is located along the Bay Ridge Channel in Sunset Park, Brooklyn. The approximately 88-acre terminal was originally built in the 1960s and 70s to handle a variety of containerized and non-containerized cargos. It was closed operationally in the 1980s and was used as a tow-pound facility for the New York Police Department. NYCEDC has worked actively to rehabilitate and reactive SBMT in order to bring water-dependent uses to the facility. Reactivation includes over $115 million in terminal infrastructure improvements, site preparation and dredging, including $20 million to extend rail infrastructure to SBMT in order to connect the terminal to the Southern Gateway, one of New York City’s principle connections to the national rail network. The purpose of the appraisal is threefold, to determine the:
- “Valuation Scenario I” - Fair market “rental” value of the site, considering all uses permissible under the current zoning, M3-1;
- “Valuation Scenario II” - Highest “rental” value restricting the uses to maritime dependent uses;
- “Valuation Scenario III” - Highest “rental” value from surface/open parking.

Goodman Marks provided valuation services for the Legget Avenue property to provide a market value opinion of the building (i.e. the market value of the Structure) in accordance with the rules promulgated by the Department of Buildings Commissioner (NYC Construction Code 2014, Appendix G). The industrial building is a one and part-two story, 145,000± square foot warehouse building located within the Hunts Point section of the Bronx. As of the valuation date, the property was under renovations and was leased by a large commerce tenant.

The Gansevoort Meat Market is a one and part two-story, mixed-use building, which contains ground floor industrial space and upper floor office space located within the Meatpacking District of Manhattan. The property is leased by a conglomerate of multiple meat distribution businesses operating as a cooperative, as well as a café/diner located under the High Line Park. The building contains 77,923± square feet of gross building area (GBA) and contains both cold storage units and upper floor office space. The purpose of this Goodman Marks appraisal report was to estimate the market value of the leasehold interest considering the public market use restrictions.

The 22.16± acre site is currently improved with a one- and part two-story, single-tenant, industrial warehouse building containing 165,787± square feet of gross building area, originally constructed circa 2009. The subject building contains ceiling heights ranging from 30 to 46± feet in the warehouse areas, 10% finished office space, eighteen (18) loading docks and three (3) drive-in overhead doors. The subject has a land-to-building ratio of 5.82:1.00 with adequate on-site parking spaces. The subject property was 100% owner- occupied by a paper manufacturing company. The purpose of this Goodman Marks appraisal report was to estimate the “as is” market value of the fee simple estate of the subject property to assist our client.

The subject property is an irregular-shaped, full-block parcel of M1-1 Manufacturing zoned land, as designated by the City of New York, containing 166,460± square feet of land area. The site is currently improved with seven (7) industrial loft buildings ranging from one- to six-stories, all built on slab, containing a gross rentable area of 423,912± square feet, divided among 117 units, originally constructed circa 1931. The improvements in aggregate contain ceiling heights of 10± to 14± feet, six (6) loading docks, and ten (10) overhead loading bay doors. The purpose of this Goodman Marks appraisal report was to estimate the “as is” market value of the leased fee interest of the subject property to assist our bank client, in a lending decision.

The subject site is comprised of an irregular-shaped, corner parcel of M3-2 zoned land containing 107,640± square feet of land area (2.47± acres), currently improved with a three-story, single-tenant, industrial building, containing a total of 214,820± square feet of above grade gross building area. The subject improvement was originally constructed circa 1965 and contains 21± foot ceiling heights, interior industrial, office and flex space, and six (6) overhead drive-in doors. At the time of inspection, the subject was 100% owner-occupied by a cosmetics manufacturer. The purpose of this Goodman Marks appraisal report was to estimate the “as is” market value of the fee simple estate of the subject property.

The 2.89± acre site is currently improved with a part one, part two-story, plus finished lower level and finished mezzanine, multi-tenant, industrial building containing a gross building area (GBA) of 95,165± square feet, inclusive of the lower level and finished mezzanine, originally constructed circa 1989. The property contains approximately 45% of finished space, ceiling heights of 20- 33± feet in the warehouse space, two (2) drive-in doors, and six (6) loading docks. A portion of the subject property was leased to one (1) tenant, with the balance of the building owner-occupied. The purpose of this Goodman Marks appraisal report was to estimate the market value of the leased fee interest of the subject property.

The subject site consists of a mid-block parcel, containing 95,396± square feet of Industrial 1 zoned land, currently improved with a one-story, on-slab, industrial building, containing 31,296± square feet of gross building area (GBA), originally constructed circa 1987. The improvements contain approximately 25% finished office space, 18’ ceiling heights in the warehouse areas, two (2) loading docks, and one (1) drive-in door. The subject property contains a land- to-building ratio of 3.05:1.00 and ample on-site parking. At the time of inspection, the subject property was 100% owner-occupied. The purpose of this Goodman Marks appraisal report was to estimate the “as is” market value of the fee simple estate of the subject property to assist our client in asset valuation purposes.

The site is currently improved with a six-story, plus basement, single-tenant loft warehouse building originally constructed circa 1934. The improvements contain 40,000± square feet of gross above-grade building area (GBA). The property was 100% owner-occupied and used for fabric storage. It should be noted that the subject possesses a Landmark Designation, as noted by the New York City Department of Buildings.

The subject property is LI Light Industrial zoned land containing a land area of 204,732± square feet (4.70± acres), improved with a one- and part two-story, single-tenant, industrial flex building containing 50,840± square feet of gross building area (GBA), originally constructed circa 1997. The building contains approximately 10-20% office space, 24± to 28± foot clear ceiling heights and six (6) loading docks/drive-in doors. In addition, the subject building is partially comprised of cold storage. The purpose of this Goodman Marks appraisal report was to estimate the “retrospective” market value of the fee simple estate of the subject property, as of November 2020, for asset valuation purposes.

The proposed subject improvements were under construction to consist of a four-story plus penthouse and lower level, elevator-serviced, single-tenant office building.
Upon completion of the proposed project, the subject improvements were to contain 312,500± square feet of gross building area (GBA). The subject will also support 235± spaces of open lot parking and 265± spaces of covered parking, for a total of 500± on-site parking spaces.
It should be noted that the subject property had been 100% pre-leased by the holding company of an international iced tea production and sales company.
The purpose of this assignment was to prepare a narrative appraisal in a self- contained report format to be used in the underwriting of a construction loan that will be secured by the leased fee estate of the subject improvements. Goodman Marks was requested to estimate the value of the leased fee estate of the subject property under the following three scenarios:
- “As is” market value of the leased fee estate of the subject property;
- “Prospective” value of the leased fee estate of the subject property “upon completion of construction and achieving a stabilized occupancy” and;
- “Prospective” value of the fee simple estate of the subject property “upon completion of construction.”

Goodman Marks estimated the annual market rental rate of industrial space in the massive Brooklyn Army Terminal industrial building complex as well as several parking lots available for lease all located on the same site. Portions of some of these properties are leased to various tenants by the common owner, the City of New York, through the New York City Economic Development Corporation. The property is located on the south side of 58th Street, west of Second Avenue, bordered by the Belt Parkway to the south and the Upper New York Bay to the west, in the Sunset Park section of the Borough of the Brooklyn, Kings County within the City and State of New York.
The subject property is located on a parcel of M2-1 zoned land that contains 55± acres of land area improved with several multi-story buildings including two connected, eight story industrial buildings constructed in 1919 that consist of a total of 4,000,000± square feet of gross building area, the majority of which has been renovated and is currently leased or available for lease.
The purpose of the Goodman Marks appraisal report was to estimate the market rental rates of rental spaces within the subject property as if available for all uses permitted as-of-right by the NYC Zoning Resolution including commercial and industrial uses.

The 5.72± acre subject site is improved with a one-story, single-tenant industrial building containing 128,720± square feet of gross building area (GBA), constructed circa 1962 and subsequently renovated circa 2001. The subject property improvements are currently comprised of industrial warehouse space, with ceiling heights measuring approximately 26.0± feet and finished office space. As of the effective date of this appraisal, the subject property was 100% owner-occupied. This valuation was part of a national industrial/office portfolio valuation for an international spice distributor.

The subject site consists of 85,000±-square-feet (1.95± acres) of land, zoned M1-4 Manufacturing, currently improved with a three- and part four-story, on slab, multi-tenant, industrial flex building. The improvements, originally constructed circa 1951 and recently renovated, contain 301,000± square feet of gross building area (GBA). In addition, the improvements contain 14± foot clear ceiling heights, 5 drive in overhead doors and 10 loading docks. Goodman Marks provided market valuation estimates for this property and other properties with a large real estate portfolio.


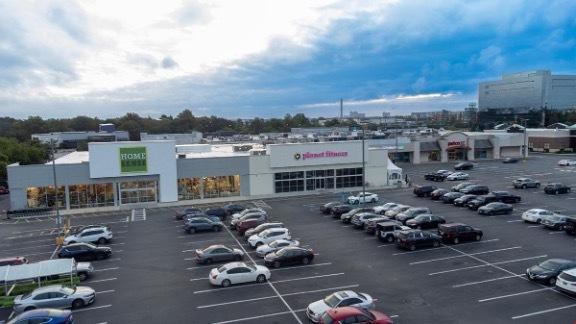








Goodman Marks conducted an appraisal report for the 264,498± square foot retail condominium to determine the “retrospective” market value of the retail unit. The unit is part of a 22-story retail/office condominium building which sits on a 27,690± square foot parcel and includes 465,364 square feet of building area. The retail unit itself spans the ground floor, subcellar, cellar, mezzanine, and floors 2 through 9, and was formerly occupied by Barney’s New York until 2019, after which portions were leased by Authentic Brands Group. The property is located in the Lenox Hill/Upper East Side section of Manhattan, a prime retail district characterized by high-end retail stores similar in quality to Saks Fifth Avenue, Bergdorf-Goodman and Neiman Marcus.

The subject site is C5-2 zoned land containing 2,405± square feet of land area, improved with a seven-story, plus cellar, elevator-serviced, retail and office showroom building utilized by the USA division of a global ceramic tile manufacturer, containing 17,364± square feet of gross above-grade building area, originally constructed circa 1930 and completely renovated in 2014- 2015.
The subject property’s renovation consisted of a full exterior and interior rehabilitation. The exterior renovation consisted of resetting and refinishing the foundation and exterior walls, installation of a new façade for all exterior walls, newly installed signage, lighting, and a new roof with a roof deck. The subject’s interior was completely refinished with all new ceilings, walls, flooring, carpentry, kitchens and lavatories. Additionally, the subject ownership reported the hard and soft renovation costs at over $40 million. The subject is a landmarked building, listed by the Landmarks Preservation Commission. Goodman Marks provided a market valuation to the owner of this well-known property.

The subject site consists of 9.24± acres of land improved with a one-story, multi-tenant, community shopping center divided among nine (9) units, leased to national and regional tenants, containing a gross building area of 126,119± square feet, originally constructed circa 1978 with additional improvements constructed circa 2013. Goodman Marks valued the subject property as of a “retrospective” date of valuation, when the subject property had a 100% occupancy rate.

The subject site consists of a 415,562±-square-foot (9.54±-acres) parcel of land, improved with a one- and part two-story community shopping center totaling 110,878± square feet of gross leasable area. The subject contains a front parking lot and a small rear parking lot that can accommodate a total of 603± vehicles. The subject shopping center improvements contained 20 retail units, including one unit leased to a national anchor tenant, junior anchor tenants and satellite retail tenants throughout the shopping center. This Goodman Marks appraisal had been prepared for use by a national life insurer for mortgage financing purposes.

The site consists of three (3) contiguous commercial-zoned, parcels of land containing 9.69± acres, improved with a one-story, multi-tenant neighborhood shopping center, containing a gross rentable area (GRA) of 81,242± square feet that is divided between two buildings. The subject shopping center is currently divided into twenty-two (22) retail units and was 91.37% occupied. The purpose of this Goodman Marks appraisal report was to estimate the “as is” market value of the leased fee interest of the subject property, to assist our client, a regional bank, for asset valuation purposes.

The subject site is a parcel of business-zoned land containing a total land area of 69,696± square feet (1.60± acres), improved with a one-story single tenant commercial building which was originally constructed circa 2011, currently 100% occupied by a credit rated national pharmacy tenant. The subject property pharmacy building comprises 14,820± square feet of above-grade gross building area (GBA). The purpose of this Goodman Marks appraisal report was to estimate the market value of the leased fee interest of the subject property, for mortgage financing purposes for a regional bank.

The subject is a four-story, walk-up and elevator-serviced, corporate/national retail type building containing 12,260± square feet of gross building area (GBA), which was originally constructed circa 1900. At the time of inspection, the subject property was 48% occupied. There is curbside parking along Walnut Street. The purpose of this Goodman Marks appraisal report was to estimate the market value of the leased fee interest of the subject property. This appraisal had been prepared for use for estate planning purposes.

The subject is a two-story, plus cellar, walk-up restaurant (retail) building containing 11,596± square feet of above-grade gross building area, originally constructed circa 1950. The building consists of a bar area, dining areas, a full- service kitchen and office space. The subject property is currently 100% owner occupied by a renowned full-service NYC steak restaurant. The majority of the excess development rights above the subject building were transferred to an adjacent owner in the 1980s for the construction of a large adjacent office building.
The purpose of this Goodman Marks appraisal report was to estimate the “as is” market value of the fee simple estate of the subject property to assist our client, a regional bank, in a lending decision and estimating the value of real estate assets held as investments or collateralizing loans.

The subject site is comprised of C-H commercial-zoned land containing 163,350± square feet (3.75± acres). The site is currently improved with a part one- and part two-story, plus underground garage, elevator-serviced, multi- tenant neighborhood shopping center with second floor offices, originally constructed circa 1987 containing 36,080± square feet of gross building area (GBA) with 25,130± square feet of ground floor retail space and 10,950± square feet of second floor office space. The subject property contains a paved and striped on-site parking area for 209± vehicles, plus an additional 62± spaces located in the underground garage.
The purpose of this Goodman Marks appraisal report was to estimate the “as is” market value of the leased fee interest of the subject property to assist our client, a national life insurance company, for mortgage financing purposes.

The subject site contains a total land area of 34.67± acres, improved with a one- story, multi-tenant, regional power shopping center containing 306,503± square feet of gross building area (GBA), which was originally constructed circa 1982. The subject property is comprised of two main structures, which include a multi-tenant shopping center building and a free-standing single-tenant retail building occupied by national tenants for a department store and retail stores, plus three pad sites containing three-single-tenant retail buildings ground leased to national credit rated banking and fast-food tenants.
The purpose and intended use of this Goodman Marks appraisal report was to estimate the “retrospective” value of the leased fee interest of the subject property, in estate planning and for tax purposes.


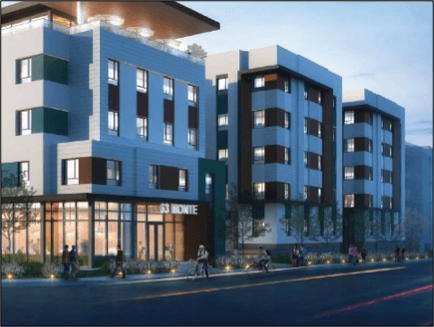

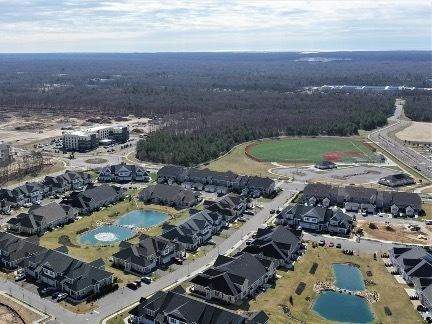
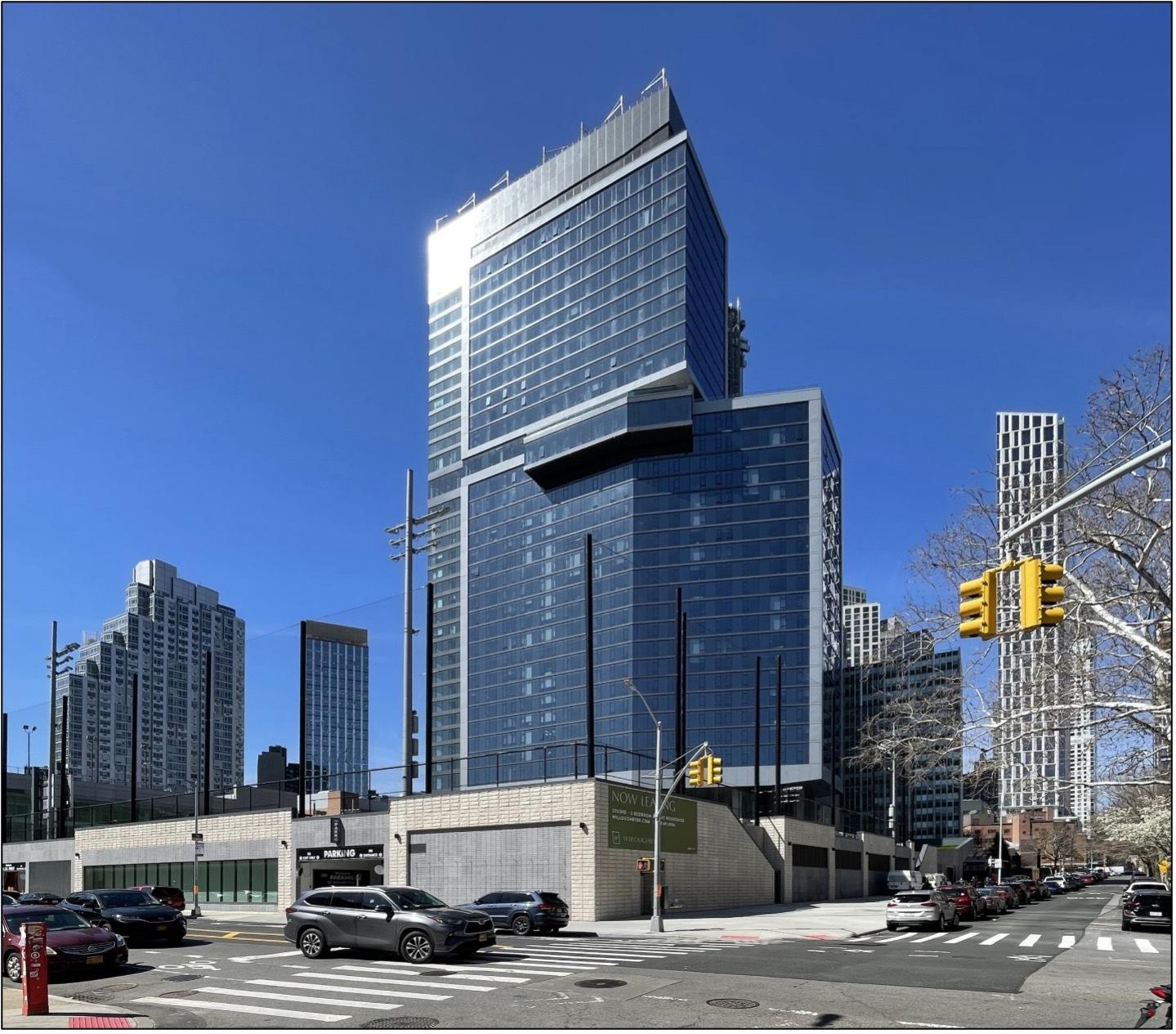
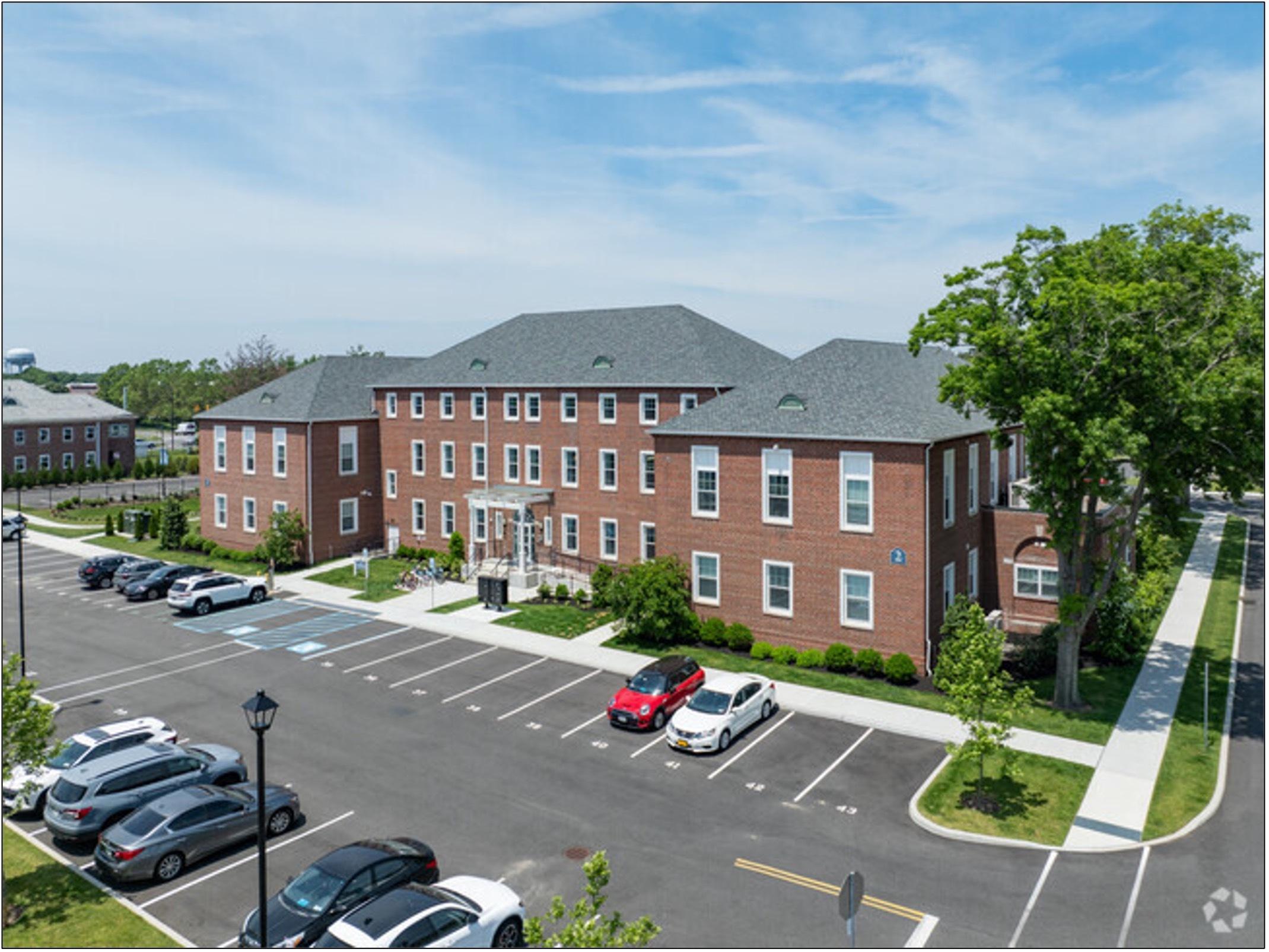

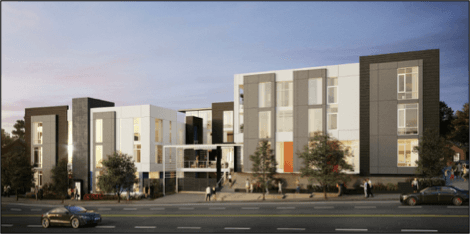
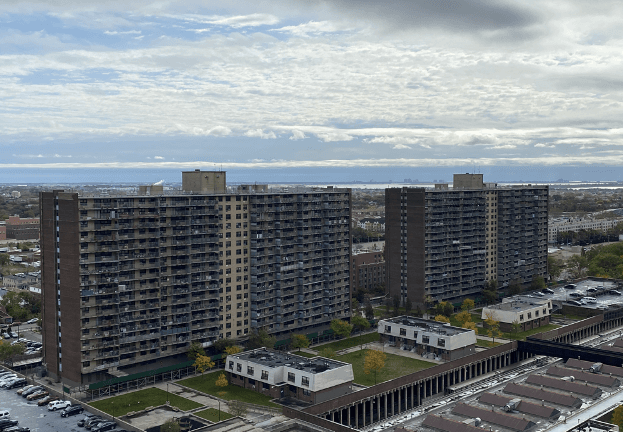

Central Park Tower (CPT), by Extell Development Company, is located on Manhattan’s Billionaire’s Row (West 57th Street). CPT has recreated the Manhattan skyline and established itself as the tallest residential building in the world, rising 1,550 feet.
Goodman Marks has performed periodic valuations of CPT from the periods under construction to the eventual completion of the sellout of the one hundred and seventy-nine units within the building.

Battery Park City is a planned community on the west side of the southern tip of Manhattan, characterized by a mix of residential, commercial, and open spaces. Developed on a landfill, it includes high-density residential buildings and commercial properties. The neighborhood is known for its proximity to the Financial District and landmarks like the World Trade Center and Wall Street, as well as its urban design with ample green spaces and amenities.
Goodman Marks performed valuation services to estimate the market value of various properties in Battery Park City, Manhattan, New York, as of October 6, 2022. Market value conclusions for several commercial and residential properties were considered, and the highest and best use of the subject properties as vacant land was identified as residential high-rise buildings and multi-story office buildings, while the current uses are deemed optimal for improved properties.

San Diego, California
Goodman Marks performed valuation services to estimate the prospective market value of a five-story, 38-unit student housing complex. The proposed complex is located within close proximity to San Diego State University (SDSU) and is anticipated to be by the end of 2025.

Baltimore, MD
Goodman Marks performed valuation services to estimate the market value of the Ritz-Carlton Residences, Baltimore, which consists of six, attached, four- and six-story residential condominium buildings, which was constructed circa 2009. The property features a restaurant, full-service spa and salon, a Dockmaster’s office, and a 22-slip marina. Other on-site amenities include a 24-hour concierge, valet service, doorman and security service, a fitness center, an indoor heated pool and whirlpool spa, with locker rooms, a board/conference room, with a kitchen, a club and billiards room, with card and pool tables, a resident lounge and bar area, and an 18-seat private theater. The complex was constructed with the highest quality of finish and materials under today’s standards and is unique in the current luxury marketplace.

Proposed residential development of 18± acres of land. Development plans 240±-unit, multi-building, luxury residential rental apartment complex known as The Meadows at Yaphank. The proposed development will contain approximately 294,326± square feet of gross building area (GBA), with a gross rentable area of 269,340± square feet. The complex will contain a total of 240± residential units, which will be comprised of 120± one-bedroom units and 120± two-bedroom units, divided between ten (10) three-story buildings. Included in the proposed 240± residential units will be 24± work force housing units. In addition to the residential apartment buildings, there will be a one-story clubhouse/leasing center building, cabanas, eleven (11), one-story garage buildings and a maintenance building. On-site amenities will include a clubhouse, in-ground/outdoor swimming pool with cabanas, a putting green, lounge areas, a gazebo, garage parking and outdoor community spaces.

Goodman Marks performed a valuation of 196 Willoughby Street, Downtown Brooklyn, evaluating the 34-story luxury multi-family apartment building, which was constructed in 2021 and is in excellent condition. The property, located on Block 2085, Lots 1101 and 1102, includes 406,217 square feet of gross building area with 476 residential units, and an adjacent off-site parking garage with 283 spaces essential for zoning compliance. Valuation dates are May 9, 2022, for the stabilized value and November 9, 2022, for the "as is" value, with final market values estimated at $460,000,000 (as is) and $463,000,000 (stabilized).

Central Islip, Suffolk County, New York 11722
The Belmont at Eastview is located in Central Islip, Suffolk County, NY. The property was historically a psychiatric center and later owned by the New York Institute of Technology. The proposed redevelopment includes converting 13 buildings into a 364-unit luxury apartment complex with additional amenities.
Goodman Marks appraised the market value of The Belmont at Eastview in Central Islip, New York, for Steel Equities. The fee simple estate of the property was assessed, which includes two irregular-shaped parcels totaling approximately 87.48 acres, with 16 vacant public institution buildings originally part of the Central Islip Psychiatric Center. The appraisal values the property at $69,300,000 as of March 3, 2021.

Las Vegas, Nevada
Goodman-Marks Associates, Inc. performed valuation services to estimate the market value of a residential condominium complex, containing forty (40) two-story “townhome style” four-plex, residential buildings with a total of 160± residential units. The property features a clubhouse and lifestyle center, which includes a fitness center, club room with a game table and foosball, a lounge with a bar area, a spa and an outdoor, inground, resort style pool and lounge area. In addition, the property contains on-site amenities such as an outdoor barbeque and dining pavilion, two (2) children’s playground areas, a dog park, parcel storage lockers and private yards.

City of Reno, Nevada
Goodman Marks performed valuation services to estimate the prospective market value of a three-story, 75-unit luxury residential rental apartment building containing a total gross building area of 73,955± square feet, inclusive of a ground-floor parking garage. On-site amenities will include a business center, washer/dryer in all units, storage units (for rent), a dog washing area and dog run and two outdoor common amenity decks located on the first floor and a roof that contain fire pits, barbeque grills, eating areas, televisions, refrigerator/sink, game rooms, superior views and a lounge with seating. Construction is anticipated to be completed by the end of 2024.

Rent Comparability Studies (RCS), Market Value Appraisal Reports and Market Studies for the Housing and Urban Development (HUD) throughout the United States, including New York, New Jersey, Connecticut, Massachusetts, Pennsylvania, Virgina, Georgia, Florida, Texas, Oklahoma and Ohio.











Designed by Skidmore Owings & Merrill and developed by RXR Realty and TF Cornerstone, the 1,575-foot-tall mixed-use tower will replace the Hyatt Grand Central New York hotel and yield 2.1 million square feet of Class A office space, 500 Hyatt hotel rooms spread across 453,000 square feet on the upper floors, and 10,000 square feet of retail space on the ground, cellar, and second levels. The development will also include a 25,000-square-foot elevated public plaza surrounding the tower and abutting the adjacent Grand Central Terminal. 175 Park Avenue will become the tallest skyscraper in Midtown East, surpassing other recent office buildings that stemmed from the 2017 Midtown East Zoning initiative like One Vanderbilt, 270 Park Avenue, which is currently under construction, and the future rise of 350 Park Avenue. Goodman Marks has performed valuation services including estimating the prospective market value of the fee simple estate, leased fee interest and leasehold interest valuation of ground lease position of the property.

Lotte Hotel is a luxury hotel brand offering upscale accommodations and exceptional service, known for its elegant design and premium amenities. With locations in major cities worldwide, it provides guests with a refined and comfortable experience, blending modern facilities with traditional hospitality.
The appraisal report for the Lotte New York Palace Hotel site, prepared by Goodman Marks assesses the market value of the underlying land at 451-457 Madison Avenue, 29-37 East 50th Street, and 24-32 East 51st Street in Midtown Manhattan as of December 6, 2022, and a prospective date of June 30, 2025. The property, comprising three parcels with a total area of approximately 44,726 square feet, is currently overbuilt with a luxury hotel, a commercial office building, and a retail building.

The Pierre Hotel, located at 795 Fifth Avenue overlooking Central Park in New York City, is a forty-one story, mixed-use, cooperative building owned by 795 Fifth Avenue Corporation. The property is a world renowned, five-star hotel known for its timeless elegance, making it a premier location for travelers looking for luxury accommodations and world-class amenities.
Goodman Marks has performed valuation services for the Pierre Hotel to provide an opinion of the “as is” market value of the leased fee interest of the subject property assuming operation as though a rental property as of December 10, 2018.

The subject improvements consist of the former residence of Otto Herman Kahn that was constructed from 1914 to 1919. The principal structure is a four- story masonry building containing a gross above-grade building area of 92,453± square feet situated on 21.0± acres of land, used in the classic film Citizen Kane, directed by Orson Wells.
The purpose of this Goodman Marks appraisal report was to estimate the market value of: 1) the fee simple estate of the existing Oheka Castle improvements assuming the property would be sold as a single-family estate on 15 acres of land, 2) the land value of the 5.18± acres of “excess land” approved for a proposed 95-unit residential condominium development, and 3) the prospective gross sellout value of the 95 residential condominium units within the proposed The Residences at Oheka Castle development, with an estimated two-year construction period and a one-year sellout period (three years hence).

The site is improved with a fourteen-story, plus basement, 148-room, full- service hotel building that is currently known and operated as the Four Points by Sheraton Manhattan Midtown West. The subject property contains 48,264± square feet of gross building area (GBA), which was originally constructed circa 2014. The hotel contains a total of 148± guestrooms of varying sizes, plus on- site amenities such as a restaurant and bar, ground floor retail space, fitness center and business center. The hotel property contains a ground floor retail unit which is currently leased and occupied by a restaurant tenant.
There are generally two types of hotels: full-service and limited-service. The full-service hotel category consists of mid-priced, upscale or luxury hotels with a restaurant, lounge facilities and meeting space as well as minimum service levels, including room service. The limited-service category consists of hotels with rooms-only operations, without food and beverage, and very few other services and amenities. These hotels are often in the budget or economy group and do not report food and beverage revenue. The subject property, is classified as a full-service hotel.

This property is a 94-room, limited-service hotel building, under condominium ownership. The hotel contains 43,994± square feet of gross building area (GBA), which was originally constructed circa 2010. The hotel contains a total of 94± guestrooms of varying sizes, plus on-site amenities such as ground floor restaurant space. There is no on-site parking at the subject property.
There are generally two types of hotels: full-service and limited-service. The full-service hotel category consists of mid-priced, upscale or luxury hotels with a restaurant, lounge facilities and meeting space as well as minimum service levels, including room service. The limited-service category consists of hotels with rooms-only operations, without food and beverage, and very few other services and amenities. These hotels are often in the budget or economy group and do not report food and beverage revenue. The subject property is classified as a limited-service hotel.

The subject property consists of an M1-6 zoned parcel of land, containing 9,515± square feet. The hotel is a 13-story, 178-room, limited-service hotel building containing 90,633± square feet of gross building area (GBA), originally constructed circa 1906. The hotel contains a total of 178± guestrooms of varying sizes. There is no on-site parking at the subject property.
There are generally two types of hotels: full-service and limited-service. The full-service hotel category consists of mid-priced, upscale or luxury hotels with a restaurant, lounge facilities and meeting space as well as minimum service levels, including room service. The limited-service category consists of hotels with rooms-only operations, without food and beverage, and very few other services and amenities. These hotels are often in the budget or economy group and do not report food and beverage revenue. The subject property is classified as a limited-service hotel.
The purpose of this Goodman Marks appraisal report was to estimate the market value of the fee simple estate of the subject property, for asset valuation purposes.

The subject site is comprised of five (5) contiguous parcels of TMU Transitional Mixed-Use zoned land containing in the aggregate, 112,076±-square-feet (1.34± acres) of land area. The subject site is improved with a 93-guestroom, limited service hotel property, known as the Holiday Inn Express & Suites, containing approximately 55,000± square feet of gross building area (GBA) that was originally constructed circa 2018.
There are generally two types of hotels/motels: full-service and limited-service. The full-service category consists of mid-priced, upscale or luxury hotels with a restaurant, lounge facilities and meeting space, as well as minimum service levels, including room service. The limited-service category consists of places with room-only operations, without food and beverage, and limited other services and amenities. These establishments are often in the budget or economy group and do not report food and beverage revenue. The subject property is classified as a limited-service hotel.

The subject site is a 43,556±-square-foot (1.00± acres) parcel of land, which is zoned CD Commercial District, improved with a 41-unit seasonal hotel property, known as the Fire Island Hotel & Resort, containing approximately 15,028± square feet of gross building area (GBA) that was originally constructed circa 1909, rebuilt in 1991 and recently renovated (2013).
The property contains nine (9) detached, wood frame, buildings described as follows; 1) A one- and part two-story building known as the Commodore, that includes the lobby, gift shop, lounge area and guestrooms 2) a one-story restaurant and bar building, known as Hurricane’s Bar & Grill, that contains 20 indoor/under canopy seats plus 40 outdoor seats 3) a two-story, plus partial basement, building known as the Watchtower 4) a two-story guestroom building known as the Boathouse 5) a one-story guestroom building known as the Lodge 6) a two-story loft cottage building known as Cottage A 7) a two-story loft cottage building known as Cottage B 8) a one-story cottage building known as Cottage C and 9) a one-story cottage building known as Cottage D. The guestrooms range from studios to two-bedroom suites or cottages. It should be noted that the hotel is seasonal and is only open five months a year (May through September).
Goodman Marks provided a market value appraisal of the property for a regional banking institution.

The property is comprised of a parcel of C2 Commercial-zoned land containing 5.4±-acres (235,224± sq. ft.). The site is currently improved with a nine- and part two-story, elevator-serviced, 215-room hotel building known as the Ramada Plaza. The subject improvements contain 115,304± square feet of above-grade, gross building area (GBA), originally constructed circa 1972. The hotel contains a total of 215 rentable guestrooms, which are the traditional single-room type with a king/queen/double bed (some rooms have a kitchenette).
The subject hotel building also contains a business conference center and catering facility (grand ballroom, party rooms, etc.), which is used for banquets, events and large business meetings. The subject property currently contains on-site parking that can accommodate 300± vehicles.
There are generally two types of hotels: full-service and limited-service. The full-service hotel category consists of mid-priced, upscale or luxury hotels with a restaurant, lounge facilities and meeting space as well as minimum service levels, including room service. The limited-service category consists of hotels with rooms-only operations, without food and beverage, and very few other services and amenities. These hotels are often in the budget or economy group and do not report food and beverage revenue. The subject property is classified as a full-service hotel.
The purpose of this Goodman Marks appraisal report was to estimate the market value of the fee simple estate of the subject property, as of the stated valuation date, to assist our banking client, in a mortgage financing decision.
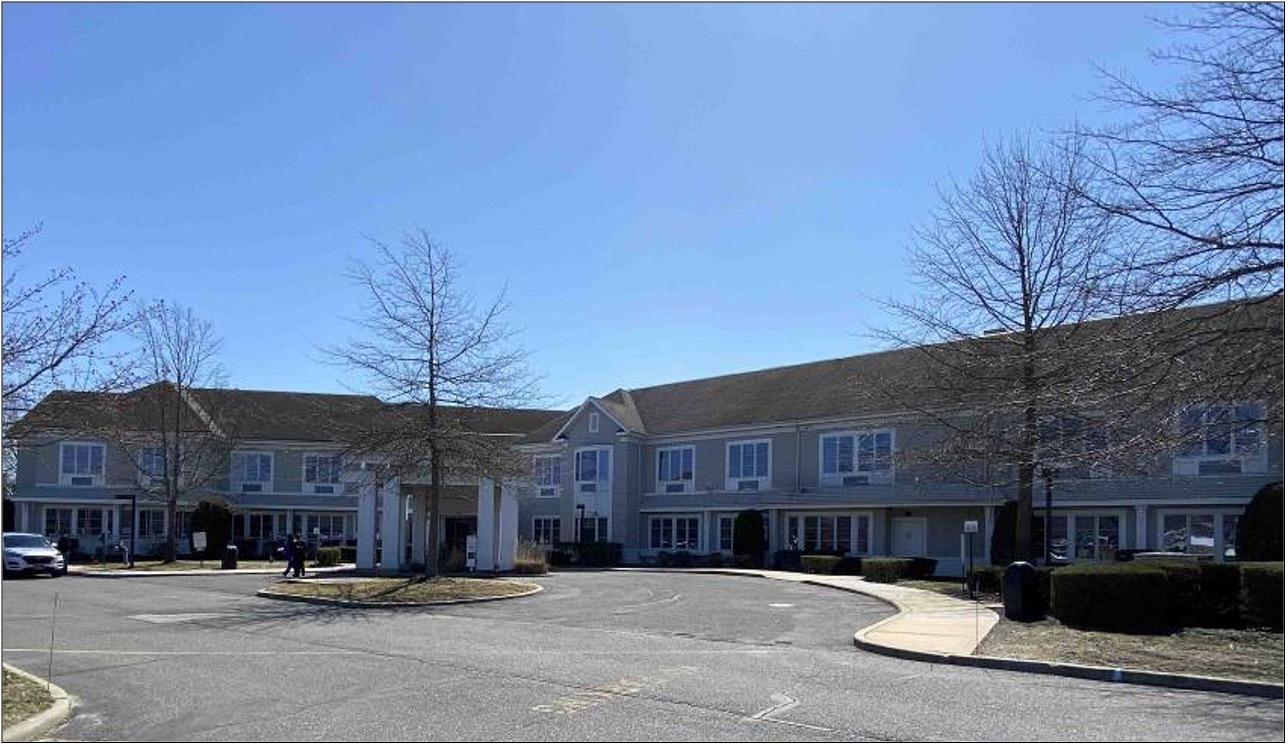
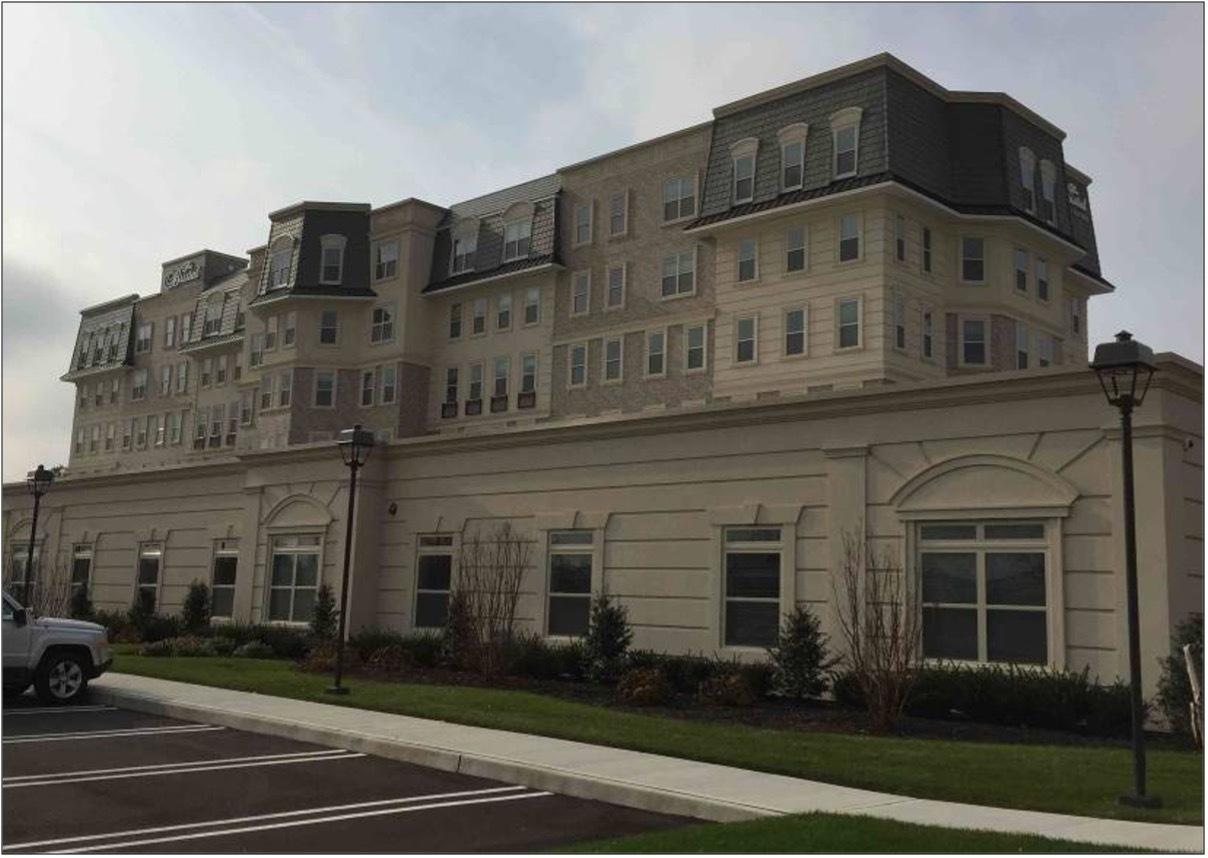








Goodman Marks performed an appraisal as of multiple “retrospective” valuation dates for the Hamptons Center for Rehabilitation and Nursing which is a two-story, plus lower level, elevator-serviced, New York State-licensed 280- bed skilled nursing facility improved on an 8.65±-acre parcel of land. The property is located within the Town of Southampton. The building contains a dialysis unit, commercial kitchen, laundry facilities, rehabilitation center, resident rooms and common areas for dining and recreation. The purpose of this appraisal was to ascertain the retrospective market value of the subject property to determine its assessed value during multiple tax status years.

Goodman Marks has conducted numerous portfolio valuation assignments for Assisted Living Facilities (ALFs) operated by "The Bristal." These facilities are located across Nassau and Suffolk counties on Long Island (including Garden City, Jericho, West Babylon, and North Hills), New Jersey (in Somerset, Wayne, and Englewood), and in New York City (Manhattan). The Bristal operates New York State-licensed ALFs, most of which are new construction properties. These full-service ALFs are multi-story and feature a range of units, including studio, one-bedroom, and Reflection studio units. The amenities available at these facilities include pools, putting greens, bocce court, on-site salon, fitness center, cinema, sports lounge, billiard room, and bistro grille. We have performed multiple valuation scenarios for these properties, including fee simple estate valuations during the construction phase and valuations once the facilities have stabilized as Assisted Living Facilities.

The subject site contains a total land area of 101,661± square feet (2.33± acres), currently improved with a six-story, plus basement, elevatored 315-bed skilled nursing facility (“SNF Building”). The skilled nursing facility is operated by an entity related to the ownership of the subject property.
According to public records, the subject SNF Building was constructed circa 1930, with an addition and renovation in 1970; however, periodic renovations are on-going. The SNF Building contains 94,352± square feet of gross building area (GBA) and is operating under a New York State Department of Health nursing facility certification.
The purpose of this Goodman Marks appraisal report was to estimate the “prospective as complete and stabilized”, the “prospective as complete” and the “as is” market value of the fee simple estate of the subject property, excluding the depreciated value of the furniture, fixtures & equipment (FF&E). The intended use of this report was for loan underwriting and-or credit decisions.

The subject property site contains a total gross area of 81,885± square feet (1.88±-acres). The subject property is improved with three (3) inter-connected buildings; the Farkas Building, the Zahn Pavilion, and the Baum Rothchild, all identified by the street address of 612 Allerton Avenue and known as Beth Abraham Health Services. Beth Abraham consists of three (3) eight-story plus lower-level, fully sprinklered buildings operating as a New York State-licensed skilled nursing facility containing a gross above-grade building area of 486,162± square feet, constructed circa 1924, 1952 and 1979. As of the effective date of valuation, the Operating Certificate lists 448 residential health care facility (RHCF) beds (37 private rooms, 148 two-bed rooms, 9 three-bed rooms, and 22 four-bed rooms).

The subject property consists of two (2) buildings, one with the street address of 1000 Pelham Parkway South (“A” Building), which occupies the block-front of Pelham Parkway South between Hone and Lurting Avenues and is identified on the tax maps of the City of New York as Block 4329, Lot 1. The second property, has the street address of 1050 Pelham Parkway South (“B” Building) which occupies the block-front along the east side of Lurting Avenue between Pelham Parkway South and Esplanade, and is identified on the tax maps of the City of New York as Block 4330, Lot 1.
The entire subject site contains a total land area of 62,500± square feet (1.435±-acres) and is currently improved with two (2) inter-connected elevator- serviced, fully sprinklered, five-story plus lower-level, New York State-licensed skilled nursing facility containing a gross above-grade building area of 156,130± square feet, with a maximum capacity of 362 residential health care facility beds.
The land and building areas can be broken down as follows: 1000 Pelham Parkway South, constructed circa 1974, has a site area of 35,750± square feet (0.821±-acres) and an above-grade GBA of 78,095± square feet and 1050 Pelham Parkway South, constructed circa 1976, has a site area of 26,750± square feet (0.614±-acres) and an above-grade GBA of 78,035± square feet.
According to public records, the buildings were constructed as a nursing facility.

The subject parcel contains a gross land area of 53,375± square feet (1.225± acres), currently improved with a six-story, plus basement, elevator-serviced, New York State-licensed 200-bed skilled nursing care and rehabilitation facility. The property contains an above-grade gross building area (GBA) of 86,400± square feet and 17,050± square feet of finished basement, with a gross building area of 103,450± square feet, constructed circa 1997. The property includes on-site parking for staff and visitors.
The purpose of this Goodman Marks appraisal was to estimate the market value of the fee simple estate of the subject property, under two (2) scenarios, as follows:
Scenario I: “As Is” market value of the fee simple estate of the subject property, as a skilled nursing facility, including real estate only (land & depreciated value of the improvement) excluding business enterprise value and the depreciated value of the FF&E.
Scenario II: Market value of the fee simple estate of the subject property, under its “highest and best use”, taking into account the zoning restrictions/ZLDA.
Our valuation is based on the extraordinary assumption that the existing building is in compliance with the existing zoning regulations and building code, and could be redeveloped to its highest and best use.

The subject site contains a gross land area of 75,052± square feet (1.72±-acres) and contains frontage on Tibbits Avenue and Lynton Place. The subject property is improved with a six-story, elevator-serviced, fully sprinklered, New York State-licensed skilled nursing facility containing a gross above-grade building area of 120,000± square feet, constructed circa 1974. As of the effective date of valuation, the Operating Certificate lists 200 residential health care facility (RHCF) beds with 52 private rooms and 74 two-bed rooms.

The subject site contains a gross land area of 95.60±-acres (4,164,336± square feet). The subject property consists of three (3) distinct components identified as follows: 1) the “Wellbridge” property which consists of 33.480± acres, recently developed with the Wellbridge Addiction Center; 2) the “Potential Development” property which consists of 6.356± acres of PIP (Planned Industrial Park) zoned land available for development; and 3) the “Conservation Area” property which consists of 55.764± acres encumbered by a long term conservation easement.
The Wellbridge Addiction Center is a 130-bed facility comprised of six (6) buildings containing an aggregate gross building area (GBA) of 133,917± square feet identified as follows: 1) a two-story, main building containing 101,866± square feet of GBA; 2) a short term stay building containing 17,188± square feet of GBA; 3) a fitness center containing 11,110± square feet of GBA; 4) an arts, crafts and music barn containing 2,172± square feet of GBA; 5) a maintenance building containing 1,440± square feet of GBA; and 6) a gate house containing 141± square feet of GBA.
The “Wellbridge” property contains an additional “Area of Potential Development”, which is comprised of 276,867± square feet (6.356± acres) of PIP (Planned Industrial Park) zoned land, which currently consists of vacant land.
The last component of the subject property is identified as the “Conservation Area” property, which consists of the remaining 55.764± acres of land area that is encumbered by a long-term conservation easement.

The subject site consists of two (2) parcels of R7-1-zoned land containing a total land area of 16,691± square feet (0.38± acres), currently improved with a six- story plus cellar, 200-bed adult home known as Sanford Manor. The subject improvements contain 47,500± square feet of gross above-grade building area. According to public records, the building was constructed circa 1927 as a hotel and converted in 1975 to an adult home.











Valuation of 478,000 square feet of development rights, as well as permanent and temporary subsurface easements, temporary surface easements and permanent light and air easements to be transferred to a site proposed for development with a 77±-story apartment tower, which will be the tallest tower in Queens upon completion.

Valuation of 56,000 square feet of development rights and a permanent light and air easement to be transferred to a site proposed for development with three mixed-use residential towers ranging from 33 to 53-stories in height.

New York, NY 10036
Designed by Kohn Pedersen Fox and developed by Rabina, which took over from Ceruzzi Properties and SMI USA in 2019, the 76-story structure will span 415,000 square feet and yield 98 condominium units and commercial space spread across the ground floor and four cellar levels. The completion date is posted on the construction board for June 1, 2026. When complete, the boutique skyscraper will soar 1,000 feet and will be recognized as the tallest residential tower on 5th Avenue. Goodman-Marks Associates, Inc. has performed periodic valuations of 520 5th Avenue, starting in 2017, as a vacant parcel of land throughout the entire construction process to an eventually completed skyscraper.

The property, located at 495 11th Avenue, occupies a land area of approximately 24,687 square feet. Currently, it serves as an NYPD surface parking lot, with historical use as a slaughterhouse. The surrounding Hudson Yards area is a rapidly developing neighborhood on Manhattan’s west side, known for its modern high-rises, commercial spaces, and residential units. The area includes notable attractions such as the High Line and the Vessel, contributing to its status as a prime location for new developments.
Goodman Marks conducted an appraisal report with the purpose of providing market value for 495 11th Avenue, Hudson Yards, Manhattan, NY, under two scenarios: a 99-year ground lease with specific use restrictions and the property’s highest and best use with no development restrictions.

Williamsburg, Brooklyn, New York 11211
The subject property, located on the west side of River Street between North 3rd Street and Grand Street in the Williamsburg waterfront area of Brooklyn, New York, consists of three irregularly shaped parcels. Identified as Brooklyn Block 2361 Lot 1, Block 2376 Lot 50, and Block 2355 Lot 1, the property spans an upland area of approximately 157,088 square feet. Two specific in-water structures within Parcels A and D are subject to transferrable development rights (TDRs) as part of a Zoning Lot Development Agreement (ZLDA). Parcel A includes a TDR area of approximately 1,721 square feet, while Parcel D encompasses approximately 3,166 square feet.
Goodman Marks conducted the appraisal of these TDRs, essential for the potential transfer of development rights from state-owned lands. The market value conclusions for the property, as well as the in-water structures within Parcels A and D.

The subject property, currently consisting of a vacant building in shell condition, is part of a larger area used by the City of New Rochelle. The site is notable for its historic buildings and is within the Staten Island North Shore Empire Zone and the Special St. George District, which permits certain commercial and residential uses.
Goodman Marks conducted an appraisal report to provide an assessment of the market value of a property located at the Bay Street frontage, considering various scenarios for its highest and best use.

Long Beach, Nassau County, New York 11561
The Long Beach Superblock, a 6-acre waterfront parcel located along the boardwalk between Long Beach Boulevard and Riverside Boulevard, was previously a vacant site that is currently undergoing redevelopment for residential and retail use. The “Super Block” is proposed to be developed with two residential condominium buildings containing 200 units and one rental apartment building containing 238 units.
Goodman Marks has performed valuations for the proposed development “Super Block”, determining the “as is” market value of the fee simple estate of the subject property site as of August 4, 2021.

State-Owned Land Underwater
New Rochelle, Westchester County, New York
Goodman Marks performed a valuation to estimate the market value of a state-owned land underwater, adjacent to the subject property at Pratt Landing in New Rochelle, NY, to facilitate its conveyance for proposed development. The subject property consists of approximately 511,070 square feet and is zoned for planned waterfront development. The adjacent Grant Parcel, formerly underwater and filled in the late 1960s, contains about 22,035 square feet.

Huntington, Suffolk County, New York 11743
The Seminary property features a four-story religious building constructed in 1913, surrounded by forested and steep-sloping land, with limited water views accessible via large metal gates on West Neck Road. The surrounding area is primarily residential, with zoning supporting single-family development.
Goodman Marks performed a valuation for the Seminary of the Immaculate Conception at 440 West Neck Road, Village of Lloyd Harbor, Town of Huntington, Suffolk County, New York, with the purpose of providing a market value opinion of both the fee simple estate and the individual values of its parcels, as well as the value of the development rights alone.

San Bernardino, California 92410
Carousel Mall, located in San Bernardino, California, is a notable commercial property that has seen various development efforts over the years. It has historically served as a central shopping destination but has faced challenges in maintaining its relevance and occupancy rates in recent times.
Goodman Marks has performed valuation services intended to assist the San Bernardino Development Company LLC in estimating the “as is” market value of the fee simple estate of the Carousel Mall in San Bernardino, California, as of July 1, 2022.











Goodman Marks has performed valuation for Building 515 on Governors Island, New York, prepared for The Trust for Governors Island. The purpose was to estimate the fair market value and annual market rental value of the property in its "as is" condition. Building 515 is a three-story former hospital building with approximately 60,988 square feet of gross building area, situated on an estimated 85,000 square feet of land.
Governors Island, located in Upper New York Bay, offers unique views of Downtown Manhattan and the Statue of Liberty. It has a rich history, previously serving as a military base and later managed by the U.S. Coast Guard until 1996. The island is now managed by The Trust for Governors Island, which seeks to transform it into an educational and recreational destination.

The subject Conversion Property is a landmarked, historic building (Empire Stores) and a landmarked historic structure (Tobacco Warehouse), which are bisected by a public pedestrian pathway and are situated on a 2.45± acre site within a Waterfront Area. The purpose of this appraisal assignment was to estimate the market value to determine if the Conversion Property as proposes for a non-recreational use does not exceed the value the Replacement Property. This assignment included the determination of the larger parcel valuation as well as the valuation of the Conversion Property as two separate parcels.

The subject property consists of the 575,000± square foot, landmarked Kingsbridge Armory building and an adjacent property. The purpose of this appraisal assignment was to determine the highest and best reuse of the landmarked buildings and a fair market rental value of the property assuming a 99-year lease.

Midtown West, Manhattan, New York 10019
The Manhattan Cruise Terminal, located on the Hudson River in Midtown West, Manhattan, New York, includes two-story industrial buildings used for cruise operations, featuring amenities like passenger and freight elevators, bus stalls, and rooftop parking. The area surrounding the property includes warehouse and industrial buildings, maritime-use properties, and nearby residential developments.
Goodman Marks performed valuation for the Manhattan Cruise Terminal, which includes Pier 88, Pier 90, and Pier 92. The purpose was to provide an opinion on the market rental rates and corresponding market values for establishing long-term lease rates under maritime-dependent uses. The properties are owned by the City of New York and managed by the New York Economic Development Corporation.

The subject property consists of a 74,433± square foot site improved with two contiguous buildings. The courthouse building contains 61,106± square feet of gross building area and the annex building contains 32,252± square feet. The purpose of this appraisal assignment was to determine the highest and best reuse of the courthouse building (assuming it is an historic building), together with the unused development rights.

Central Islip, Suffolk County, New York 11722
The Alfonse M. D'Amato Courthouse building is a twelve-story, plus basement, federal courthouse building located at 100 Federal Plaza in Central Islip, New York. It is the second largest courthouse in the country and the largest structure on Long Island. The building contains multiple courthouses with judges’ chambers and office space; and primarily houses the Administrative Offices of the US Courts.
Goodman Marks has performed valuations of the Alfonse M. D'Amato Courthouse to provide an opinion of market value of the subject property and its underlying land area, at its highest and best use, as vacant and ready for development, as of July 19, 2022.

Goodman Marks provided multiple valuation scenarios for the proposed subdivision known as “The Preserve at Indian Hills”. The Preserve at Indian Hills is a proposed residential subdivision in Fort Salonga, which is approved for development of seventy-four (74) condominium units on the existing Indian Hills golf course. The property is mapped within the R-40 zoning district of the Town of Huntington and contains 17.89± acres of land area. The purpose of this Goodman Marks appraisal report was to provide a market value opinion of the fee simple estate of the subject property, as approved for the proposed development.

Goodman-Marks Associates, Inc. has provided multiple appraisals for Republic Airport, a 530-acre airport with two runways and two helipads.

A 9-story, former institutional building situated on a 2.6± acre site. The purpose of this appraisal assignment was to determine the highest and best reuse of the building, with consideration of the unused development rights.

The subject property is part of the National Lighthouse Museum site. This site has a scenic overlook as well as access to the public waterfront plaza, several landmark U.S. Coast Guard buildings and a public pier and esplanade. The development parcel contains 3.0± acres of land and is improved with 52,215± square feet of gross building area divided among numerous buildings. The Museum Buildings site contains 0.40± acres of land improved with two buildings totaling 17,421± square feet. The Public Open Space site is a 2.3± acre waterfront site that is to be retained as open space and is situated west of Pier 1 and east of the Museum Buildings site. This site is to provide public access to Pier 1. Under this assignment each of the improvements is classified as historic buildings under the National Landmark of Historic Places and the State Historic Preservation Office. The purpose of this appraisal assignment was to determine the highest and best reuse of the historic buildings as well as the highest and best use of the development parcel.
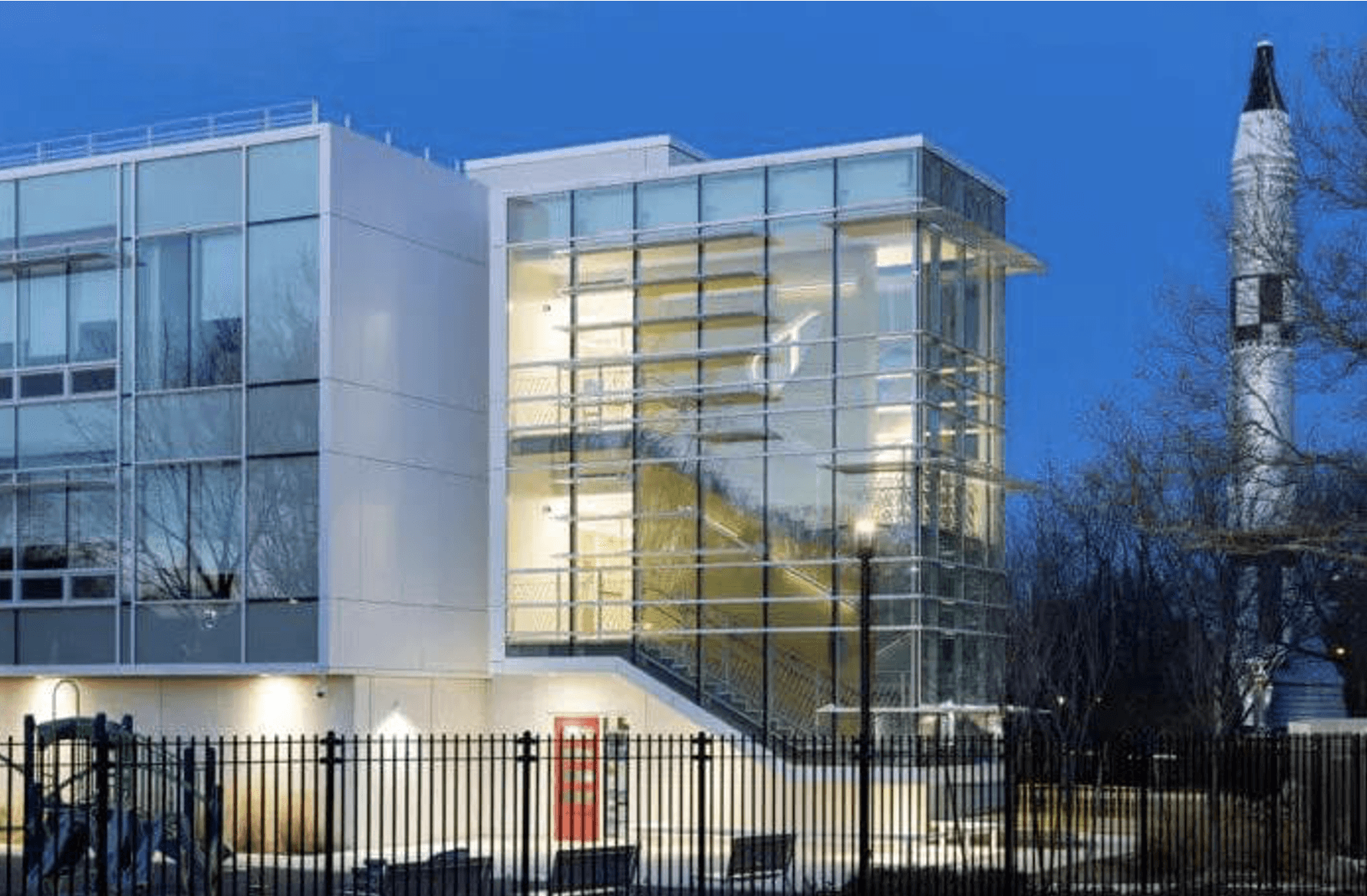






Goodman Marks completed a Uniform Appraisal Standards for Federal Land Acquisitions (UASFLA) compliant appraisal report of the proposed conversion property, which was comprised of 43,515± square feet of land area and was a portion of Flushing Meadows Corona Park. The subject property is situated between the Hall of Science building to the southeast and the parking lot for the Hall of Science building to the north and is currently vacant and lightly wooded. The conversion property was developed with the Mosaic Pre-K school building. The purpose of this Goodman Marks appraisal report was to provide an opinion of market value of the fee simple estate of the subject property as a proposed Section 6(f) conversion property.

The Bay Park Conveyance Project is a major infrastructure initiative in Nassau County, New York, designed to improve water quality and protect marine ecosystems by diverting treated wastewater from the South Shore Water Reclamation Facility (formerly the Bay Park Sewage Treatment Plant) into the Atlantic Ocean via an existing outfall pipe at the Cedar Creek Water Pollution Control Plant. The project, led by New York State and Nassau County, is part of a broader effort to upgrade wastewater management in response to damage caused by Hurricane Sandy in 2012. By November 2023, the project achieved a major milestone with the completion of approximately 11 miles of new pipeline. This includes 3.6 miles constructed using microtunneling techniques and 7.2 miles of rehabilitated pipeline through sliplining an existing 100-year- old aqueduct beneath Sunrise Highway.
Goodman Marks prepared twenty-four (24) appraisal reports to determine just compensation for property owners whose properties were directly impacted by construction associated with this project. The appraisal reports included, among other things, the valuation of permanent subsurface easement rights by applying “Before” and “After” appraisal methodology in compliance with Uniform Appraisal Standards for Federal Land Acquisitions (UASFLA) standards (also referred to as “Yellow Book” appraisals).

The subject site consisted of proposed permanent subsurface and surface easements (i.e., the “Permanent Easement(s)”), which were to encumber a portion of five (5) parcels located in the Kingsbridge Heights neighborhood of the County and Borough of the Bronx, City and State of New York.
The Larger Parcel is comprised of five (5) adjacent parcels of land. These tax lots form a corridor parcel representing a storage yard off the Metro North Railroad. The Larger Parcel is improved with train tracks for the MTA Storage Yard on each of the parcels and Lot 12 also contains train tracks for the Metro North Railroad commuter train.
The Larger Parcel is to be encumbered by a permanent subsurface and surface easement as part of the Tibbets Brook Project containing 28,364± square feet of land area. The easements are to be established to occupy the property for the purposes of constructing a permanent closed conduit sewer system under the surface of the Larger Parcel within the designated areas established by the Metro North Design Summary for Tibbetts Brook.
In order to develop a market value opinion of the ownership rights being acquired inherent to the proposed Permanent Easements, Goodman Marks utilized the Before-&-After Methodology; i.e., performing a value analysis of the Larger Parcel Before and After the acquisition of the permanent easements. The difference in the market value of the fee simple estate in the property resulting from the calculations derived under Before-&-After Methodology represents the fee simple value of the damages to the Larger Parcel.


The Fire Island Inlet to Moriches Inlet (FIMI) Project was a coastal stabilization initiative aimed at reinforcing Fire Island's shoreline between these two inlets. Implemented as a collaborative effort among the U.S. Army Corps of Engineers (USACE), the New York State Department of Environmental Conservation (NYSDEC), and Suffolk County, FIMI served as a temporary measure to bolster Fire Island's defenses against coastal storms until the more extensive Fire Island to Montauk Point (FIMP) project could be executed.
The project's primary focus was on the placement of sand to rebuild and strengthen dunes and beaches along a 19-mile stretch of Fire Island in Suffolk County, New York. This effort aimed to reduce the risk of storm damage to both natural habitats and human developments. The project also included the construction of dune crossovers and the planting of beach grass to enhance dune stability.
Goodman-Marks Associates prepared twenty-three (23) appraisal reports to determine just compensation for property owners whose properties were directly impacted either by easements, or an entire taking, associated with this project. The appraisal reports included the valuation of the specific interests by applying “Before” and “After” appraisal methodology in compliance with Uniform Appraisal Standards for Federal Land Acquisitions (UASFLA) standards (also referred to as “Yellow Book” appraisals).

The purpose of the Fire Island Inlet to Montauk Point, New York, Coastal Storm Risk Management Project, Contract 3 (the “Project”), is to reduce storm damage along the Atlantic Ocean shoreline, between Hampton Beach and Shinnecock Inlet in the Town of Southampton, County of Suffolk, State of New York. The Project will provide beach nourishment and dune construction in order to reduce storm damage.
To facilitate this project, easements over beachfront parcels of land were required. As such, the subject properties are to be encumbered by the Perpetual Storm Damage Reduction Easement.
The purpose of these numerous appraisals prepared by Goodman Marks was to develop an opinion of the market values for defined property interests within the FIMP project area, for acquisition of partial interests of the defined parcels for beach erosion control and hurricane protection purposes.
Get an Expert Appraisal
With our breadth of experience and insights across property types and valuations nationwide, Goodman-Marks Associates progresses clients toward their goals with services tailored to their real estate or portfolio objectives. Fill in the form below to connect with our experts to define the next steps in advancing your portfolio!
